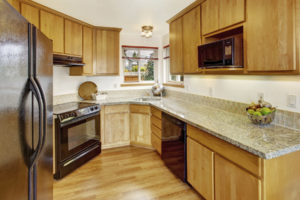
When doing a kitchen remodel, designers often rely on the kitchen work triangle or work zones to determine the layout.
When you decide to remodel your kitchen, many designers will want to determine the layout by using one of two methods: the classic kitchen work triangle or the modern kitchen work zones. It’s always a good idea to discuss your options with your contractor and have an outline of what you need your kitchen to do for you and your family to help them decide between these two options and make a layout that works best for your needs.
What is the kitchen work triangle?
The kitchen work triangle is a concept that was developed and popularized in the 1940s in an effort to make the kitchen into an efficient workspace (mainly for housewives). The refrigerator, stove, and sink, were all positioned in a triangle formation in the kitchen to make the flow of work efficient and easy.
The kitchen work triangle has some general guidelines, none of which are rules or laws but simply a basis of what makes an effective work triangle. The sum of the sides of the triangle should be 26 feet or less, keeping a tight formation that is quick and easy to utilize. The sides of the triangle can cut through islands and cabinets, but by no more than 12 inches. Each side of the work triangle is typically between 4 and 9 feet long.
What are kitchen work zones?
Kitchen work zones are a modern reworking of the classic work triangle. Modern homes are bigger, and so are their kitchens. They also often house many more appliances and are used for activities other than cooking and eating. For some families, the kitchen is a major gathering area.
There are three primary work zones: the prep zone, the cooking zone, and the cleaning zone. These refer to the original work triangle, but zones differ because they are set up differently and share space with other various zones, especially in larger kitchens. Other zones can include a serving zone, an entertaining zone, or even zones for doing homework or watching television. It’s important to know exactly what your kitchen needs to do for you and your family before beginning a remodel so you know how many zones your kitchen needs and what the use of each zone will be. This allows you to mimic the efficiency of the classic kitchen work triangle while operating in a much larger space with far more everyday uses.
Which is best for you?
Whether you choose the classic kitchen work triangle or the modern kitchen work zones is completely up to you, your kitchen design, and how you want your kitchen to operate. Typically, those with smaller kitchens that lack a lot of extra appliances will benefit the most from a kitchen work triangle. On the other hand, those with larger kitchens or a lot of appliances and extras will usually find better layout options that are available by utilizing modern kitchen work zones.
Call Bowen Remodeling & Design
Are you ready to remodel your bathroom? The team at Bowen Remodeling & Design can help! We make your dream bathroom a reality with our simple, four-step bathroom remodeling process.
Bowen Remodeling & Design specializes in kitchen and bathroom remodeling in Annapolis, Severna Park, Edgewater, Crownsville, Arnold, Millersville, Laurel, Odenton, Bowie, Clarksville, Columbia, Ellicott City, and surrounding areas!
As a family-owned and operated business, Bowen Remodeling commits to providing extraordinary home improvement services with an emphasis on customer satisfaction. For a free estimate, give us a call at 410-451-5928 and visit our showroom in Crofton, Maryland! For more information, follow Bowen Remodeling on Facebook and Twitter!
